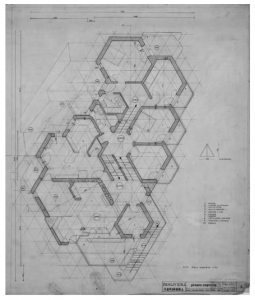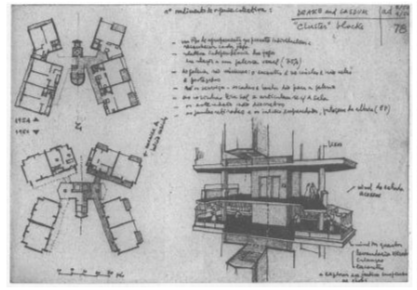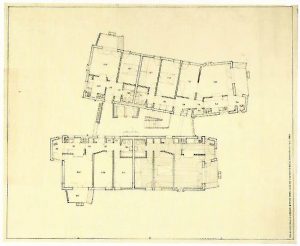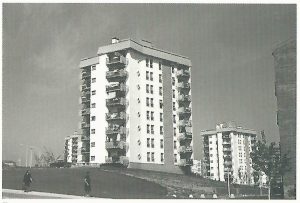Nuno Castro Caldas
nunocastrocaldas@gmail.com
PhD in Architecture by the Faculty of Architecture, UPorto | Atelier 17
To quote this text: CALDAS, Nuno Castro – Olivais Norte Residential Tower – from modern debate to the demands of housing. Estudo Prévio 17. Lisboa. CEACT/UAL – Centro de Estudos de Arquitetura, Cidade e Território da Universidade Autónoma de Lisboa, 2020. ISSN: 2182- 4339 [Available at: www.estudoprevio.net]. DOI: https://doi.org/10.26619/2182-4339/17.04
Review received on 26 February 2020 and accepted for publication on 08 June 2020.
Creative Commons, licença CC BY-4.0: https://creativecommons.org/licenses/by/4.0/
Olivais Norte Residential Tower – from modern debate to the demands of housing
The project for the Olivais Norte residential towers (1957-1968) is a rare example of social criticism and reflection on some of the proposals of the modern movement. This is a set of buildings that evidences the blending of Nuno Portas’ research and some of the essays written by his “master” Nuno Teotónio Pereira (Portas, 2004) and designed in partnership with António Pinto de Freitas.
This project is included in the plan for the building of urban units in Olivais Norte and Olivais Sul, coordinated by Gabinete Técnico de Habitação (GTH) directly coordinated by the Mayor of Lisbon. This project included the construction of 8,000 apartments in an area of more than 220 acres. Taking advantage of an expropriation policy implemented by Duarte Pacheco, which led to Lisbon Town Hall becoming the owner of almost all the land, the set of buildings represented
“um projecto urbano socialmente construído numa teia de relações sociais mediadas por princípios políticos, modelos urbanísticos, regras de alocação de meios financeiros e finalidades sociais” (Nunes, 2007: 20) que se apresentou em “oposição às iniciativas de expansão da cidade edificada de forma oportunista, especulativa, desarticulada e não estudada” (Nunes, 2007: 60).
This was a modern residential construction, whose features included the building of scattered residential towers ad represented a more “organizational” approach that brings to the national scenario what was being built and thought at international level.
After more Corbusian designs, such as the one for the residential blocks by the church Nossa Senhora de Fátima em Lisboa (1951, by Teotónio Pereira), in which the two blocks are erected on piers and allow for greenery around the blocks, or Wrightian designs, such as the house Brás de Oliveira (1959-1964, Teotónio Pereira and Nuno Portas) whose reference to Hanna House is admitted by both architects (Portas e Pereira, 1966), the Olivais Norte towers evoke some texts in English that Nuno Portas had started reading in the 1950s and evidenced in his submission for the Competition to a Diploma in Architecture at Escola Superior de Belas Artes do Porto in 1959. Among the examples Portas mentions in his work are the Keeling House, a 16-storey building Denys Lasdun designed for east London, in which a vertical unit is used as centre from which to access four autonomous units that twist in order to have the best sun exposure. The fact that the apartments are duplexes allows for the centre unit either being an access point on those floors the lift stops at or, on those floors the left does not stop at, a common area for laundry, clothes-line or for children to play (Portas, 1960).

Figure 1 – Nuno Teotónio Pereira, Nuno Portas e Pedro Vieira de Almeida, architecture plan of Dr. Brás de Oliveira’s house (1959-1964). Source: GRANDE, Nuno (ed.). (2012). O Ser Urbano: Nos Caminhos de Nuno Portas. Lisboa. Imprensa Nacional-Casa da Moeda. p.136. ISBN: 978-972-27-2067-0
The project for Olivais Norte residential towers represents, above all, an exploring of alternative means to respond to the issues raised by the modern movement while providing continuity to European critical thinking (which led to the end the International Architecture Conferences, the last one having taken place in 1959, and the appearance of Team X). When referring to those years, Nuno Portas (2004: 54) claims that these designs:
“São (…) as obras mais carregadas de intenções (…); que mais interrogam os programas, quer domésticos, quer litúrgicos, quer de vizinhança; que mais procuram referências linguísticas então consideradas heterodoxas, (…) juntando memórias tão díspares como as de F. L. Wright, Raul Lino, ou Cassiano, dos autores do Team X ou dos mestres emergentes que eram Aalto, Louis Kahn ou Scarpa, mas também de mestres obscuros do vernacular alentejano ou saloio, (…) sem esquecer os pioneiros do betão de que nos servíamos de forma cada vez mais explícita.”
Nuno Portas (2004: 53), when referring to his research within the international context, adds that:
“Pode dizer-se que também outros autores estrangeiros (…) atravessaram os anos 60 e 70 buscando novos caminhos nem sempre convergentes, enquanto a herança formal modernista, vitoriosa no pós-guerra europeu, se banalizava, perdendo em significação e qualidade ambiental o que ganhava em extensão e visibilidade.”

Figure 2 – Nuno Portas, Competition for the Degree in Architecture (1959), showing the servey of Keeling House by Denys Lasdun. Source: GRANDE, Nuno (ed.). (2012). O Ser Urbano: Nos Caminhos de Nuno Portas. Lisboa. Imprensa Nacional-Casa da Moeda. p.174. ISBN: 978-972-27-2067-0.
As in Denys Lasdun’s project for the Keeling House, in Olivais Norte, vertical accesses are central to the different types of flats in each floor and are a link between two, not four, independent units. The access lobby is trapeze-shaped, which makes it wider and forces the “twisting” of one of its units in order to have better sun exposure. This movement allows for an angle which ensures that all living-rooms have a balcony facing south. In fact, circulation areas and their importance were an important research topic for Nuno Portas:
“Quer se trate de uma escada, destinada ao esforço natural mas sempre significativo (sentimental ou socialmente) dos componentes da família, quer domine o meio mecânico que, por não exigir esse esforço, não deve continuar a ser um ambiente desprezado pelo projectista, a coluna de distribuição é hoje objecto de uma caracterização espacial e até simbólica – psicológica e social – que não deve passar despercebida se se passarem em revistas as melhores soluções” (Portas, 1960: 48).
When referring to Franco Albini’s work in Colognola and to Vialba’s in Milan, Nuno Portas (1960: 48) states that “a coluna de acesso adquire o valor simbólico de elo comum às várias famílias, assegurando simultaneamente às entradas dos fogos uma forte independência”, a topic that was especially focused on in the Olivais Norte project.
The wide space for vertical circulation, together with the placing of fixed furniture, the painting of the concrete wall opposite the lifts and the placing of a flower bed under the big window to the north evidence that this place was carefully studied and well beyond its distributing function. You could say that it was considered an anteroom to the flats and it was given the comfort of a place to stay rather than that of a passageway. The objective was to provide council housing with the dignity that was common in other more qualified buildings and which Nuno Teotónio Pereira had brought from his previous experience with designing Águas Livres Block (1953-1956) where he had tried to “estabelecer um horizonte de cidadania a partir do qual a vida pudesse ter lugar. Um horizonte que, no estrito campo disciplinar da arquitectura, ensaiava também alternativas à crispação racionalista do moderno, sacudindo a pressão ideológica, contrapondo-lhe uma ética mais orgânica, mais plural” (Lopes, 2004: 81).

The importance of belonging to a community is also visible in the last floor, where a partially covered common area exists that provides access to clothes lines and to private storage spaces, thus fostering relations among neighbours in a space with a view to the river Tagus.
The twisting mentioned earlier is also evident inside the flats, whose entrance is also trapeze-shaped and serves as a means of organizing and separating the public and private areas of the house. A well-thought interior design, an example of this is a hatch between the living-room and the kitchen and in the fact that all the rooms, though small, are well-designed and have clear views (except the bathrooms). This evidences the influence of studies on housing “Funções e Exigências de Áreas de Habitação” that Nuno Portas was developing at the same time as he was designing these buildings for Laboratório Nacional de Engenharia Civil and which would be published in 1969.
We must also mention the attention given to thermal and acoustic insulation, not common in this type of housing, both in the exterior walls in order to minimize thermal loss and in the floors of bedrooms and living room (wooden floors nailed to beams in order to minimize sound between storeys).

Figure 4 – Nuno Teotónio Pereira, Nuno Portas and António Pinto de Freitas, model plan for the Olivais Norte towers (1957-1968). Source: TOSTÕES, Ana (ed.) – Arquitectura e Cidadania Atelier Nuno Teotónio Pereira. 1st ed. Lisboa. Quimera. p. 171. ISBN: 972-589-127-9.
The towers were awarded the Valmor prize in 1967 because of the quality of its design. It was the first social housing building to be given this prize, an acknowledgment of its quality awarded by architects who explained their choice saying the project aimed to “dar certa dignidade ao ambiente das construções económicas, quer pela largueza dos espaços de acesso quer pelo tratamento artístico” (Tostões, 2004: 29).The inhabitants were pleased with the prize in their response to the survey Fogo-Família Olivais Norte by GTH in 1964 (Nunes, 2007: 146).
Bibliography
GRANDE, Nuno – (2012). Um ser Urbano no Labirinto dos Espelhos. GRANDE, Nuno (ed.) – O Ser Urbano: Nos Caminhos de Nuno Portas. Lisboa: Imprensa Nacional-Casa da Moeda, 2012, p. 87-107. ISBN: 978-972-27-2067-0
LOPES, Diogo Seixas – Verdes Anos, anos de chumbo. TOSTÕES, Ana (ed.) – Arquitectura e Cidadania Atelier Nuno Teotónio Pereira. 1a ed. Lisboa: Quimera, 2004. ISBN: 972-589-127- 9. p. 81-85.
NUNES, João Pedro Silva – À Escala Humana. Planeamento Urbano e Arquitectura de Habitação em Olivais Sul (Lisboa, 1959-1969). Lisboa: Câmara Municipal de Lisboa, 2007. ISBN: 978-972-8543-08-2.
PORTAS, Nuno – Considerações sobre o Organismo Distributivo das Habitações. Arquitectura. no 69, 1960, p. 48-52.
PORTAS, Nuno – Funções e Exigências de Áreas de Habitação. Lisboa: Laboratório Nacional de Engenharia Civil, 1969.
PORTAS, Nuno – Atelier Nuno Teotónio Pereira. Um testemunho, também pessoal. Anos de 1957 a 1974. TOSTÕES, Ana (ed.) – Arquitectura e Cidadania Atelier Nuno Teotónio Pereira. 1a ed. Lisboa: Quimera, 2004, p. 51-57. ISBN: 972-589-127-9
PORTAS, Nuno; PEREIRA, Nuno Teotónio – Habitação em Sesimbra. Arquitectura. no 93, 1966, p. 114-119.
TOSTÕES, Ana – Obra aberta: entre experimentalismo e contexto, um sentido de escola. TOSTÕES, Ana (ed.) – Arquitectura e Cidadania Atelier Nuno Teotónio Pereira. 1a ed. Lisboa: Quimera, 2004, p. 21-41. ISBN: 972-589-127-9

