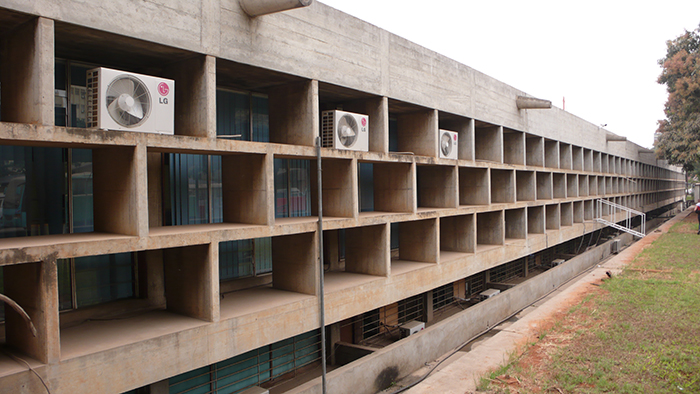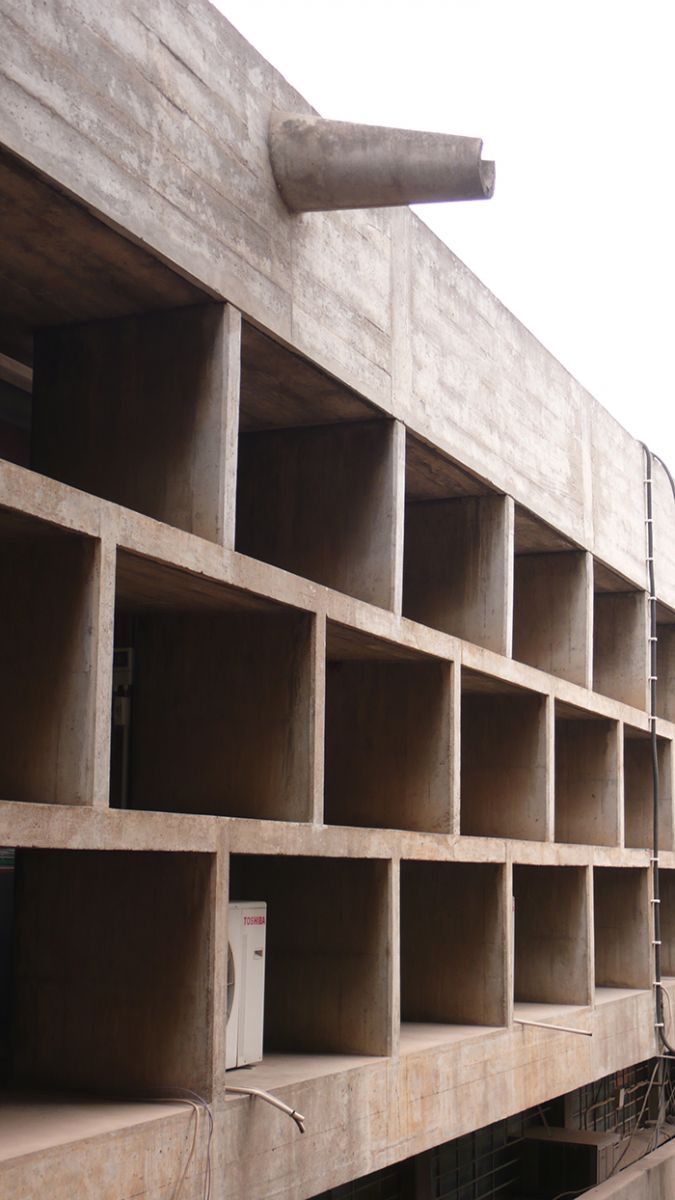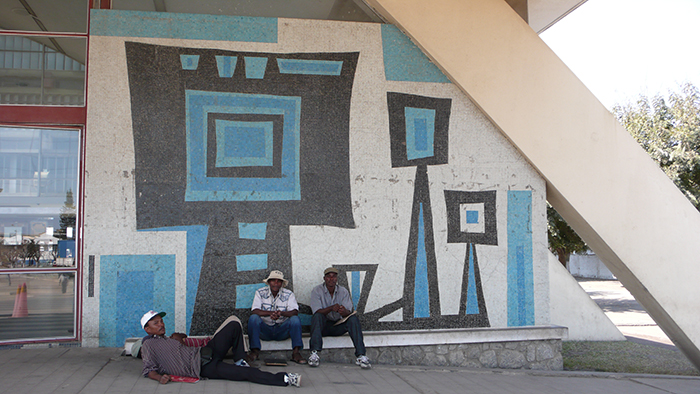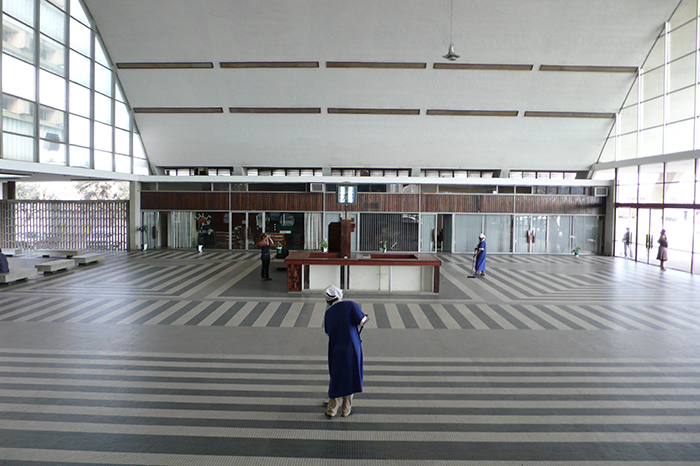Ana Magalhães
CITAD – Centro de Investigação – Território, Arquitetura e Design / Universidade Lusíada
To cite this paper: MAGALHÃES, Ana – Migrações do moderno: arquitetura em Angola e Moçambique (1948-1975). Estudo Prévio 9. Lisboa: CEACT/UAL – Centro de Estudos de Arquitetura, Cidade e Território da Universidade Autónoma de Lisboa, 2016. ISSN: 2182-4339 [Available at: www.estudoprevio.net]
Abstract
Architecture in Angola and Mozambique in the 1950s and 1960s may be interpreted in terms of the dissemination and reception of the Modernist architectural models. In the former Portuguese colonies, away from the power of the country’s capital, many young Portuguese architects, recent graduates from the University of Lisbon or of Oporto, were practicing a less restrictive mode of architecture. This paper aims to study the architecture produced in these African countries in view of the balance required between the territories’ status as colonies and Modernist architecture, as well as the difference between construction via public commissions and via private enterprise. Regardless of the specific circumstances linked to the two territories, the different periods the constructions took place and the specific interpretations of their authors, the predominance of the models and theories of Le Corbusier mixed with the vocabulary and plasticity of modern Brazilian architecture is rather remarkable. As Dennis Sharp stated, the dissemination of Modernist architecture was not monolithic nor a mere cloning process. The architects who built in Africa were allowed to create there an ideal laboratory for experimenting Modernist language, not just in terms of adopting that formal vocabulary but also as a place to experiment construction techniques and adapting them to the geography of the territory and the tropical climate.
Keywords: Architecture in the Modernist Movement; Lusophone African Countries; Colonial, Tropical; Le Corbusier; Architectural Heritage.


Fig 1. Angolan National Radio Station (1963-1967), Luanda | Fernão Simões de Carvalho, José Pinto da Cunha, Fernando Alfredo Pereira [Ana Magalhães, 2008]
Presented in the cycle of conferences held at UAL entitled Diáspora, this paper summarizes the research developed within my PhD thesisi. The study of architecture in Angola and Mozambique during the 1950s and 1960s is relevant for this cycle of conferences since the concept of Migration and of Diaspora are exactly the cross-sectional elements for interpreting this architecture.
The dissemination of architectural models, present throughout the History of Architecture, increases in the 20th century and in particular after WWII. If, on the one hand, the geopolitical map defined at that time has led to a new paradigm of globalization, on the other hand, the doctrine and dogma in terms of architectural thought and production since the beginning of the Modernist Movement have allowed for the designing of models more easily disseminated and received. What occurs in Angola and Mozambique, former Portuguese colonies, after WWII is exactly the adoption and interpretation of international models. Rather than the relation with the models of the international Modernist Movement, our study questions the link between this architecture and the Brazilian Modern architecture, as well as the influence of the work and the doctrine of Le Corbusier (1887-1965), which were widely disseminated.
In 1958, ten years after the National Architecture Congress, an event which symbolically marked the opening of Portuguese architecture to the models of the Modernist Movement, José Tinoco (1924-1983), an architect in Mozambique, wrote that:
“sobretudo a seguir à Segunda Guerra Mundial, uma política salutar tem vindo a ser posta em prática pelos governos dos territórios africanos quer no que respeita o Urbanismo quer mesmo a Arquitectura. Deste modo, já pela mão dos governos, já por iniciativa privada, a verdadeira Arquitectura, expressão viva da época em que vivemos, foi surgindo por toda a África, de Norte a Sul, numa afirmação clara de que deixou de ser considerada artigo de luxo. É a Arquitectura Moderna um combinado técnico – estrutura e função – e arte – forma. Moderna que é, servida portanto por modernas técnicas e formas, lógico seria supor que fosse tacitamente aceite em territórios novos. […] As províncias portuguesas de África foram, como não podia deixar de ser, atingidas por esse rejuvenescimento geral da arquitectura.”ii
As João José Tinoco acknowledges, the diaspora of young Portuguese architects, recent graduates from the universities of Lisbon or Oporto who lived and worked in the colonies in the 1950s and 1960s, allowed for a less restricted application of modern language. This migration was due to personal reasons (birth place, family, political reasons or job opportunities) and, in a sense, fostered by developmental policies of the Portuguese regime, Estado Novo, regarding the colonies.
The unique constructions were a result of flux and exchange and should be interpreted as such. In order to understand the architecture of the African territories we must also emphasize the importance of international training, in particular the experience at Le Corbusier offices, where Vasco Vieira da Costa (1911-1982) and Fernão Simões de Carvalho (1929-) did their internships. Moreover, Fernão Simões de Carvalho studied urban planning in Paris and Paulo Melo Sampaio (1926-1968) studied urban planning in Milan.
Within the scope of internationalization, focus must be given to Pancho Miranda Guedes (1925-2015), whose uniqueness derived from having studied in South Africa and, as a consequence, having developed strong ties with Anglo-Saxon culture, from his constant travelling to Europe and to Mozambique’s neighbouring countries and from participating in international institutional events in the field of architecture.
Travelling to see in loco architectural work being developed in Europe, in the United States or in Brazil was not yet common among Portuguese architects, especially among those living in the African colonies. We must recall that many architects living in Angola and Mozambique were also public servants, state officials in local municipalities or school teachers, which allowed them to travel to continental Portugal free of charge and conduct study or work visits to Europe. Architects residing in Mozambique often travelled to neighbouring African countries or participated in conferences on architecture or urban planning or in international fairs, in particular those held in South Africa, in former Rhodesia and Malawi, which allowed them to be in contact with other cultures and perspectives, both from the point of view of architecture and of urban development.
Therefore, architects would usually know of international projects and works through journals or publications, such as L’Architecture d’Aujourd’hui, the international publication most popular among Portuguese architects (most of whom had French as their first foreign language), or the magazine Arquitetura, which, after each Conference, would publish important international projects. From the early 1940s until the end of Estado Novo, different periods may be identified in the Portuguese colonies in terms of architecture and urban development. Public contracts and private enterprise are also important factors to take into consideration.
Modern versus colonial
Two architectural models coexist in colonial society: a monumental or historicist model, which is mostly present in public work produced in the continent, and a more modern and international model associated with private enterprise. From the outside, these models are in opposite sides in terms of ideology. But ideology, even the most dogmatic, is contradictory in itself. And the architecture produced within these ideologies is often contradictory as well.
The Portuguese colonial framework is, latu sensu, defined by soft and unique ideology of the so-called Portuguese tropicalityiii. However, what often occurs in this period is a paradox in the development of projects, regardless of their formal model.
In the case of the plan for the city of Beira, for example, on the original model of a “Garden-city” advocated by GUUiv, its authors propose a zoning, which corresponds to “segregating inhabitants according to their habits”v (a neighbourhood for Europeans, a neighbourhood for Asians and a neighbourhood for natives), citing the Athens Charter and naming three functions as project guidelines: “inhabit, work and be entertained”vi. In that city, where good examples of modern single-family houses were built, urban plots were designed considering the house staff whose housing, though integrated in the project, was built in a separate location and with less quality.
Another contradictory project is that of “Cidade Satélite no 3 (Satellite City n.o 3) for Luanda”vii by Vasco Vieira da Costa, as it applies in the colonies the modern model, developed considering the guidelines of the Athens Charter – more exactly, the principles of urban planning by Le Corbusier, developed since “Ville Contemporaine” .
“Compete, pois, ao europeu criar no indígena necessidades de conforto e de uma vida mais elevada, impelindo-o assim ao trabalho que o levará a fixar-se, e o que facilitará a mão-de-obra mais estável. A orientação das habitações e a localização dos bairros indígenas são os dois grandes elementos que devem reger a composição do plano de uma cidade colonial. (…) Assim, preferirmos situar os bairros indígenas envolvendo o núcleo central, tendo todo o cuidado de localizá-lo sempre a sotavento das zonas das habitações europeias, que mesmo assim serão sempre isoladas por um ‘écran’ de verdura, suficientemente largo para que o mosquito possa transpô-lo. Como parece ser indispensável, sob o ponto de vista higiénico e social, as populações indígenas formarão vários grupos dispersos, que como pequenos satélites abraçarão o núcleo europeu, ficando assim cada sector deste núcleo servido por um grupo indígena. Deste modo encurtaremos a distância a percorrer entre o local de trabalho e a residência.”viii
The city is, here as well, organized in a hierarchy considering race and assuming its colonial character. Vasco Viera da Costa, in his early years as an architect, between the modern paradigm and the colonial condition, will state that “absolutamente necessário ser colonial para se poder ser urbanista colonial” (“it is absolutely necessary to be colonial to be a colonial urban planner”)ix. This was, without a doubt, the spirit of the time. We must recall that national political unanimity in regards to the Overseas Territories, and to those opposing Estado Novo, whose power had been increased after the end of WWII, decolonization was not a priority issue and it will only gain prominence with the Colonial War. The case of Bairro do Prenda (1962-1963/1965), in Luanda, by Fernão Simões de Carvalho and José Pinto da Cunha (1921-2006), is an example of the opposite. This neighbourhood was designed according to the system of neighbourhood units, as defined in the city plan for Luanda – Plano Director de Luanda (1961-1964) – a plan developed by Fernão Simões de Carvalho. Based on urban plans mixing Corbusian principles and doctrines – from the Athens Charter to traffic hierarchy by Chandigarh – with social thought by the urban planner Robert Auzelle (1913-1983), the project of Bairro do Prenda integrated (single-family and collective) housing and collective equipment, as well as different social and ethnic groups.
Modern Architecture in Angola and Mozambique: heroic, Corbusian and tropical
Regardless of the specific circumstances of the two African territories and the interpretations of the referred authors, a common denominator is visible and the works developed evidence an identity and a link to the models of the Modernist Movement. This identity is made manifest in a common formal and spatial vocabulary. Africa was an ideal laboratory for experimentation for these architects, allowing them to interpret modernity from a more orthodox or a more hybrid perspective, allowing them to experiment construction techniques and the required adaptation to geography and climate. The specificity of this architecture allowed for the use of concrete as standard, industrially produced element (though somewhat rudimentary) as well as an element with dramatic qualities in regards to plasticity and texture.



Fig 2. Colégio dos Maristas (1959) | F. J. Castro Fig.3. Rádio Nacional de Angola (1963-1967) | F. S. Carvalho
The search for artistic expression and spatial qualification, the use of colour, thoroughly studied and applied in post-war modern projects, as well as the search for the global in terms of blending art and architecture, a concept closely linked to Le Corbusier’s ineffable spacex, are predominant themes in African architecture.
Close collaboration between architects and artists, often resorting to African imagery, also contributed to the uniqueness of these designs.


Fig 4. Estação de Caminho de Ferro da Beira (1958-1966), Beira | Mural de Jorge Garizo do Carmo (1927-1997) [Ana Magalhães, 2008]
From orthodox modern to hybrid modern
However, despite the common pattern, the work of the several architects evidences different architectural models and languages. In the case of Angola, for example, Vieira da Costa and Simões de Carvalho, both disciples of Le Corbusier, reinterpret their master’s references.
On the other hand, modern Brazilian architecture, inspired by the work of Oscar Niemeyer (1907-2012) or Affonso Reidy (1909-1964), is evident in the architecture of the city of Beira, as is the case of the Church of Manga by João Garizo do Carmo (1917-1974) or of Motel Estoril by Paulo Sampaio.


Fig 5. Igreja da Manga (1955-1957), Beira | João Garizo do Carmo [Ana Magalhães, 2008]
Many projects which interpret their models from a hybrid, and sometimes, late perspective, insist on modern principles at a time when there is criticism and new responses are sought. In the African context, the demand was for a less universal and a more local response. Or, as João José Tinoca proposed, a mix of “the regional and the universal”xi and of the “cosmopolitan and the native”xii. The unconventional architecture by Pancho Guedes goes even further, reinventing modern and proclaiming the postmodern.


Fig 6. Edifício Abreu Santos e Rocha (1953), Maputo | Pancho Miranda Guedes [Ana Magalhães, 2008]
The role of private commission was crucial in fostering freedom and a catalyst for the modern. In the case of single-family houses, for example, it allowed for testing several options of modern vocabulary. Noteworthy are the cases of José Pinto da Cunha in Luanda and of Paulo Melo Sampaio and João Garizo do Carmo in the city of Beira. Experimentation is common, both in the spatial structures of house types as well as in their formal character and in the effective responses to the climate. Based on Le Corbusier’s “Five Points”xiii, architects search for other references, such as the plasticity of modern Brazilian architecture (as in the case of the architects of Beira) or the imaginary of “Californian” houses proposed, for example, by “Case Study House Program”xiv, in the case of Pinto da Cunha. The progressive and urban model of the Unité d’habitatión of Marseilles (1945- 1952) allowed for intense typological research in collective housing, as in the TAP/ Montepio building (1955-1960) in Maputo, by Alberto Soeiro (1917-nd.), where housing cells are placed around two exterior galleries, or in Lobito, in the case of the Universal building (1957-1961), in which Francisco Castro Rodrigues (1920-2015) explores the integration of housing spaces, community spaces and public spaces.
-2.jpg)

Fig 7. Edifício Universal, Lobito | Francisco Castro Rodrigues (1920-2015) [Ana Magalhães, 2008]
In collective equipment built by privates, mention should be made to buildings for tourism and leisure. Because they are built for more informal functions, these are ideal projects to apply modern codes. Hotels, clubs, cinemas or cinema-cafésxv are important equipment because they foster the settlement of the population and evidence the idea of prosperity and well-being experienced by the middle-class in the Portuguese colonies, especially in the period prior to the Colonial War. They portray society’s want for modernity.

-2.jpg)
-2.jpg)

Fig 8 | 9. Cine-esplanada Flamingo, Lobito | Francisco Castro Rodrigues (1920-2015) [ Ana Magalhães, 2008]
On the one hand, private enterprise was a catalyst for the modern project, on the other, commissions by local entities, the Church or the municipalities, the more traditional and historicist character of public institutions was gradually replaced by an openness towards the use of modern languages. In line with new monumentality xvi advocated by modern post-war architects, public work aims for a new relation with the city and acquires a more symbolic and human meaning.


Fig 10. Estação Central da Beira (1958-1966), Beira | João Garizo do Carmo, Paulo Melo Sampaio, Francisco Castro [Ana Magalhães, 2008]
Modern heritage in Africa: memory, identity and future
Today, in a post-colonial context, the study of architecture produced in Angola and Mozambique poses relevant questions. Besides the listing and specific analysis of the works and their authors, it is crucial to consider the value and location of this heritage within the History of Architecture. Firstly, we must emphasize the idea that they integrate the post WWII Modernist Movement. Despite the ideological contradictions, between the assumptions of democracy and the colonial condition, there is no doubt that these works evidence the aesthetic and building values of architecture of the Modernist Movement.
-2.jpg)

Fig 11. Mercado do Kinaxixe (1951-52), Luanda| Vasco Vieira da Costa (1911-1982) [ Ana Magalhães, 2008]
The controversy around the demolition of Kinaxixe Marketxvii, in downtown Luanda, in 2008, emphasized the need for a debate on the value and identity of modern heritage built in the former Portuguese colonies. Forty years after the independence of Angola and Mozambique, the issues of identity and heritage are still sensitive. More than the difficulty in dealing with this modern heritage, we are faced with the History of these countries in a process of change: from decolonization to civil war, from nationalistic ideas of independence to the search for a new path and a new identity. Only a deeper knowledge of the cultural and scientific value of this heritage will allow for overcoming other priorities, be it political, social or economic ones.
The uniqueness of the studied authors should be emphasized, since this is crucial for the understanding of 20thc Portuguese architecture. Despite the contemporary nature of the works and their common denominators, diverse approach to the design process, their more or less theoretical background or maturity evidence the quality of this generation of architects in Portuguese diaspora.
Notes
i Magalhães, Ana (2015) – Migrações do Moderno: arquitetura na diáspora – Angola e Moçambique (1948-1975). Tese de Doutoramento em Arquitetura. Faculdade de Arquitetura e Artes da Universidade Lusíada de Lisboa.
ii Tinoco, João José (2003) – Da Arquitetura Moderna em África e o seu panorama em Lourenço Marques [September 1958, journal Capricórnio no2]. In Tomás, Vítor (coord.) (2003) – A Arquitetura de João José Tinoco. Maputo: Universidade Eduardo Mondlane, p. 6-9.
iii The term “luso-tropicalism” (Portuguese tropicality) was first used by the Brazilian
sociologist Gilberto Freyre (see FREYRE, Gilberto (1957) – Casa Grande e Sanzala.
Lisboa: Livros do Brasil and FREYRE, Gilberto (1958) – Integração Portuguesa nos Trópicos. Lisboa: Junta de Investigação do Ultramar). As Rui Ramos explained, “o Governo sentiu-se autorizado a definir Portugal como uma nação intercontinental e multirracial, assente na original capacidade para a miscigenação que o sociólogo brasileiro Gilberto Freyre, teórico do “luso- tropicalismo” atribuía aos portugueses” (Ramos, Rui (coord.); Vasconcelos e Sousa, Bernardo; Monteiro, Nuno Gonçalo (2010) – História de Portugal. 3rd ed. Lisboa: Esfera dos Livros, p.682).
iv Gabinete de Urbanização do Ultramar – Office for the Urban Planning of the Overseas Territories (name given after constitucional amendment of 1951, replacing GUC – Gabinete de Urbanização Colonial – created in 1944)
v Beira, City Hall (1951) – Beira City – draft of Urban Plan – explanatory statement. Beira: Empresa Moderna, p. 95.
vi Idem, p. 11.
COSTA, Vasco Vieira da – Luanda – Cidade Satélite no 3. Concurso para a obtenção do Diploma de Arquiteto (1948). Porto: Escola Superior de Belas Artes do Porto, Departamento de Arquitetura da Faculdade de Engenharia de Luanda.
viii Revista de Arquitetura (1987). Fernando Távora, dir. (1987). Porto: Faculdade de Arquitetura da Universidade do Porto, p. 24.
ix Costa, Vasco Vieira da (1984) – Luanda – Cidade Satélite no 3. Concurso para a obtenção do Diploma de Arquiteto (1948). Porto: Escola Superior de Belas Artes do Porto, Departamento de Arquitetura da Faculdade de Engenharia de Luanda, p. 13.
x Le Corbusier (1946) – L’ Espace Indicible. L’Architecture d’Aujourd’hui. no spécial Art. Boulogne. (January), p. 9-17.
xi Tinoco, João José (2003) – Da Arquitetura Moderna em África e o seu panorama em Lourenço Marques [September 1958, journal Capricórnio no2]. In Tomás, Vítor (coord.) (2003) – A Arquitetura de João José Tinoco. Maputo: Universidade Eduardo Mondlane, p. 6-9.
xii Idem
xiii Published in Le Corbusier, Pierre Jeanneret, Zwei Wohnhauser, durch Alfred Roth, Akadem Verlag Dr. Fr. Wedekind and Co., Stuttgart, 1927 and in the journal L’Architecture Vivante (no 17, 1927)
xiv See Smith, Elisabeth A.T. (2009) – Case Stdy Houses – The Complete CSH Program, 1945- 1966. Taschen.
xv See Magalhães, Ana (2009) – Moderno Tropical. Arquitectura em Angola e Moçambique – 1948-1975. Lisboa: Edições Tinta-da-china and Magalhães, Ana (2010) – Modern Architecture in África: open-air movie theathers. In DOCOMOMO INTERNATIONAL CONFERENCE, 11, Mexico City, 2010 – Living Urban Modernity. Mexico City (August 2010). p.36.
xvi see KAHN, Louis I., Monumentality. In OCKMAN, Joan, coord. – Architecture Culture 1943- 1968 – A Documentary Anthology. New York, Rizzoli: Columbia Books of Architecture. [1944] and SERT, J.L.; LÉGER, F.; GIEDION, S. (1993) – Nine Points on Monumentality. [1943]. In OCKMAN, Joan, coord. – Architecture Culture 1943- 1968 – A Documentary Anthology. New York: Rizzoli: Columbia Books of Architecture.
xvii Kinaxixe Market was designed by Vasco Vieira da Costa in 1951-1952.
Bibliography
COSTA, Vasco Vieira da – Luanda – Cidade Satélite nº 3. Concurso para a obtenção do Diploma de Arquiteto (1948). Porto: Escola Superior de Belas Artes do Porto, Departamento de Arquitetura da Faculdade de Engenharia de Luanda, 1984.
FREYRE, Gilberto – Casa Grande e Sanzala. Lisboa: Livros do Brasil, 1957.
FREYRE, Gilberto – Integração Portuguesa nos Trópicos. Lisboa: Junta de Investigação do Ultramar, 1958.
KAHN, Louis I. – Monumentality. In OCKMAN, Joan, coord. – Architecture Culture 1943-1968 – A Documentary Anthology. New York, Rizzoli: Columbia Books of Architecture, 1944.
L’Architecture Vivante, nº 17, 1927.
LE CORBUSIER – L’ Espace Indicible. L’Architecture d’Aujourd’hui. nº spécial Art. Boulogne. (janeiro), 1946, p. 9-17.
LE CORBUSIER; JEANNERET Pierre – Zwei Wohnhauser, durch Alfred Roth, Akadem Verlag Dr. Fr. Wedekind and Co., Stuttgart, 1927.
MAGALHÃES, Ana – Migrações do Moderno: arquitetura na diáspora – Angola e Moçambique (1948-1975). Tese de Doutoramento em Arquitetura. Lisboa: Faculdade de Arquitetura e Artes da Universidade Lusíada de Lisboa, 2015.
MAGALHÃES, Ana – Modern Architecture in África: open-air movie theathers. In DOCOMOMO INTERNATIONAL CONFERENCE, 11, Mexico City, 2010 – Living Urban Modernity. Cidade do México, agosto 2010, p. 36.
MAGALHÃES, Ana – Moderno Tropical. Arquitectura em Angola e Moçambique – 1948-1975. Lisboa: Edições Tinta-da-china, 2009.
RAMOS, Rui (coord.); SOUSA, Bernardo Vasconcelos e; MONTEIRO, Nuno Gonçalo – História de Portugal. 3ª ed. Lisboa: Esfera dos Livros, 2010, p. 682.
Revista de Arquitetura – Fernando Távora (dir.) (1987). Porto: Faculdade de Arquitetura da Universidade do Porto, 1987, p. 24.
SERT, J.L.; LÉGER, F.; GIEDION, S. – Nine Points on Monumentality. [1943]. In OCKMAN, Joan (coord.) – Architecture Culture 1943- 1968 – A Documentary Anthology. New York, Rizzoli: Columbia Books of Architecture, 1993.
SHARP, Dennis – Registering the Diaspora of Modern Architecture. In SHARP, Dennis, ed.; COOKE, Catherine, ed. – DOCOMOMO – The Modern Movement in Architecture. Rotterdam: 010 Publishers, 2000.
SMITH, Elisabeth A.T.– Case Study Houses – The Complete CSH Program, 1945-1966. Taschen, 2009.
TINOCO, João José – Da Arquitetura Moderna em África e o seu panorama em Lourenço Marques[setembro de 1958, revista Capricórnio nº2]. In Tomás, Vítor (coord.) (2003) – A Arquitetura de João José Tinoco. Maputo: Universidade Eduardo Mondlane, 2003, p. 6-9.

