Entrevista
Pedro Baía
pbaia@autonoma.pt
Membro integrado do Lab2PT, Laboratório de Paisagens, Património e Território da Universidade do Minho / Colaborador no Centro de Estudos de Arquitetura, Cidade e Território da Universidade Autónoma de Lisboa (CEACT/UAL), Portugal
Filipa Ramalhete
framalhete@autonoma.pt
Centro de Estudos de Arquitetura, Cidade e Território da Universidade Autónoma de Lisboa (CEACT/UAL), Portugal | Centro Interdisciplinar de Ciências Sociais da Universidade Nova de Lisboa (CICS.Nova), Portugal
For citation: BAÍA, Pedro; RAMALHETE, Filipa – Interview with the architectural historian Tim Benton. Estudo Prévio 20. Lisboa: CEACT/UAL – Centro de Estudos de Arquitetura, Cidade e Território da Universidade Autónoma de Lisboa, 2022, p. 2-18. ISSN: 2182-4339 [Available at: www.estudoprevio.net]. DOI: https://doi.org/10.26619/2182-4339/20.1
We are here today with Tim Benton. We are very pleased to have you here in our school and in Portugal. Thank you very much for this conversation. We would like to start by asking you to tell us a little bit about your academic experience. How did your interests as a student, and as a teacher and researcher, start?
So, my name is Tim Benton and I’m British. I’m not an architect, I’m an architectural historian. And in fact, I came to architectural history and the love of architecture from two opposite directions. The degree I took at Cambridge was one-half History, and one-half Art History. But, at the same time, before this, I’d already become a photographer. So, while I was actually a student at Cambridge, I published two books on architecture, one on Sicilian baroque architecture and one on Neapolitan baroque architecture, as a photographer. They were written by Sir Anthony Blunt, who was then the director of the Courtauld Institute of Art and keeper of the Queen’s pictures — he was afterwards revealed as a Russian spy!
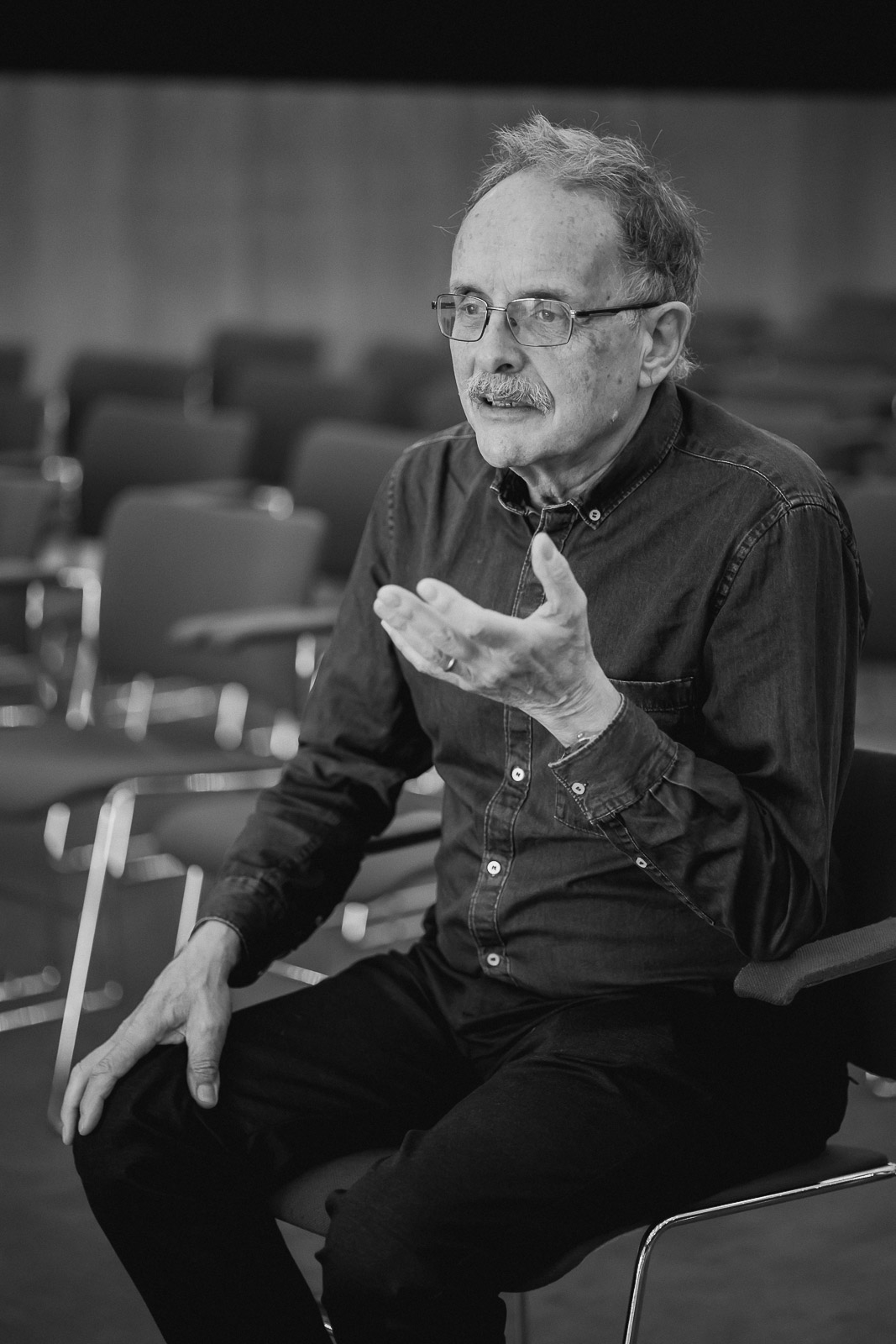
©Gonçalo Henriques + Estudo Prévio
So, I’ve always had this double interest: a visual interest in architecture and a historical interest. I love architecture, I love taking photographs of buildings. I’m very much a historian, I like working in archives, I like working with documents, I like very narrow inquiries. And I suppose that I started my career as an architectural historian with the book I wrote in 1984, called Les villas Parisiennes de Le Corbusier et Pierre Jeanneret 1920-1930, which has since been reissued in various languages and different versions, on Le Corbusier’s villas.
Since then, I have worked a lot on Le Corbusier. And recently, in the last 6 years, mostly on Eileen Gray, the Irish designer. And I’ve worked on the restoration of her house, as a historian, not as a practical person. In my teaching I taught for 42 years at the Open University and, apart from doing a course in 1975 on Modern Architecture, A305 History of architecture and design 1890-1939, almost all the teaching I’ve done has been the Renaissance, or Sir Jonh Soans’ architecture, beginning of the 19th century, or 17th… things like that. So, since 1975, I’ve done almost no teaching at the Open University on Modern Architecture, I’ve always been the architecture historian of other courses. But I have done a lot of teaching in other places, Williams College, in America, at the Bard Graduate School, in New York, at the EPFL, in Lausanne, and so on, and I’m currently teaching at the Architectural Association, in London.
So, did your interest in architecture start through photography?
Firstly, through photography, yes, and then through history.
You started with the Open University in 1970. Today, in 2021, we are discussing a lot about distance learning, because of the pandemic, and you have a large experience on this subject. Was it a challenge for you to start on distance learning?
Very much so, because we teach with books and, from about 1980 onwards, all the books have been co-published by Yale University Press or by another publisher. So, they had all the constraints of book publication. If you write a chapter of 30 pages, they’ll give you 12 illustrations. And that is a huge handicap for the architectural historian. Especially when you’re writing for people who are not at all experts. They haven’t seen the buildings. A great challenge for us, and a great advantage, was being able to use television. So, we could do case studies of buildings and take them in through the front door and show them the whole building. In 25 minutes, you can do a fantastic amount. That a great challenge. I made 40/45 films with the BBC when I was at the Open University. And it that was the most exciting part of the teaching.
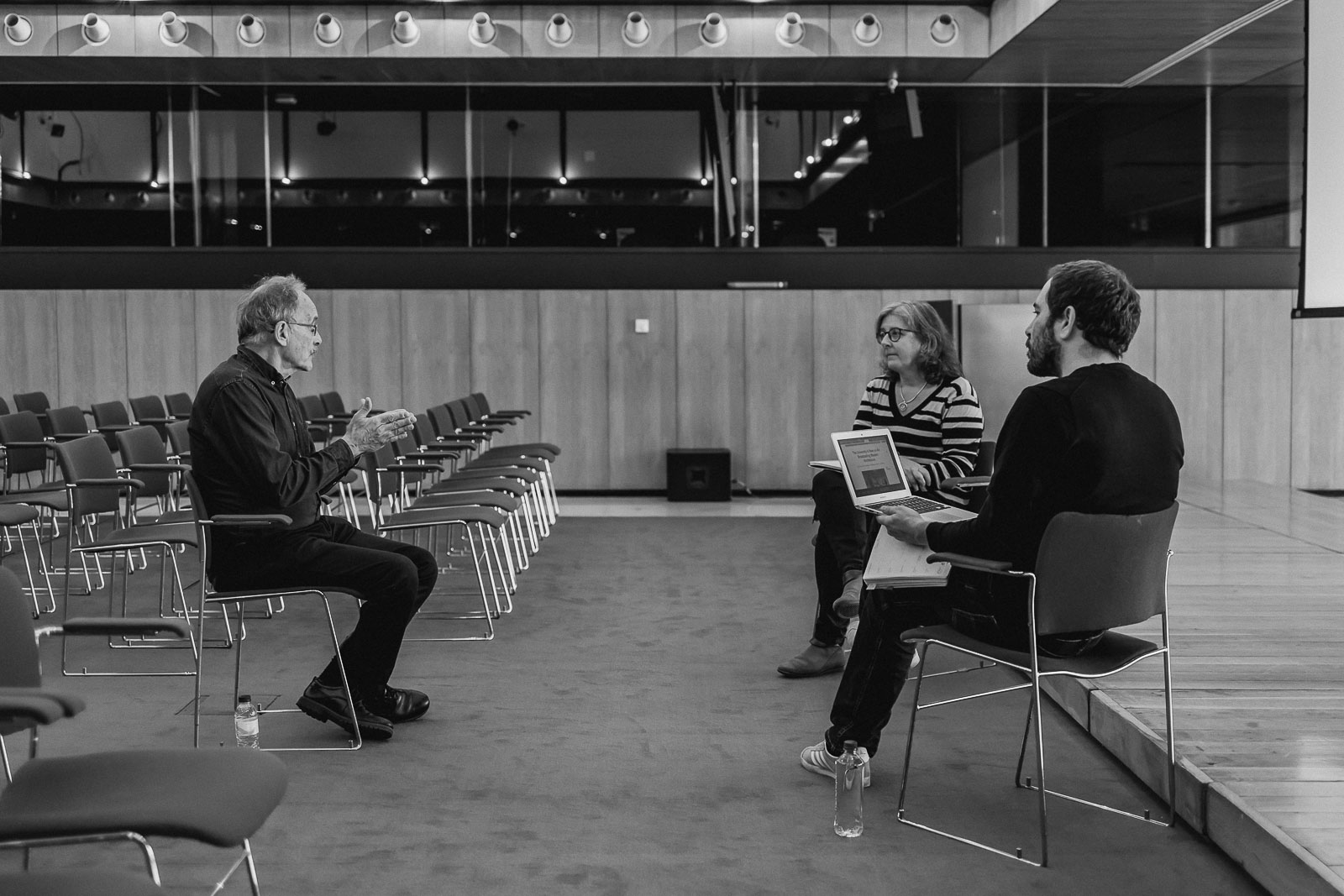
©Gonçalo Henriques + Estudo Prévio
And your students were different from traditional university students, you had a broad spectrum of students.
The main, the first and biggest difference, is that there’s no entry qualification. You do not select; the students register themselves. And that means that we have a very wide profile of students. Normally, in a good school of architecture or in a good university, you have good students, so you grade from first class to second class. Anything below is a failure, basically. We graded across the full scale. We always had between 4 and 7% fails. And we had dropouts, because students found that they couldn’t keep up. And this was a big problem for us, because the government looks to statistics and they consider dropouts as faiures. It’s a necessary consequence if a student has misunderstood the nature of university teaching. The huge advantage of Open University students was their wisdom, their experience. They’re adults, so they’ve seen the world. They’ve read probably quite a lot, not about that one subject, but they’ve read a lot of other things. And so they have views and they’re not afraid to speak. And that’s wonderful. I learned a huge amount from Open University students. But you have to explain everything, because you’re teaching across the board. If you want to talk about Christopher Wren, you have to explain who he is. If you want to talk about the church, you have to realize the 20% of your students are not Christian. And you have to explain liturgy, explain why the altar is a problem for an architect, especially after the Lateran Council. And so, it was sometimes frustrating, but a challenge.
What do you know about these students during the classes and after the classes?
We did a huge amount of research on our students. We had the Institute of Educational Technology that came to have an international reputation for their studies of education, in general, on reading, on writing, on communication, and so forth. They also did studies. So, every single year our courses were studied, students filled in questionnaires about about each section, each chapter of what they’ve read, whether they found in interesting, whether they found it too long… We knew a lot about our students and partly pressured from the government who was always challenging us on statistics. And we had to show that we were doing a good job. It was very important for us to show that although we had a dropout of students, which would be unacceptable in an ordinary university, we could demonstrate a much higher difference between a first year student and a graduate of the Open University compared with the difference between an entrant and gradate at a conventional university, where you have highly educated students at the beginning. They’re still highly educated at the end. They’ve undergone a change but it’s not of the same order. And so, it was essential for us to have a lot of information about our students.
Was it more difficult when you started to teach modern architecture to those students than teaching traditional heritage valued architecture?
Very good question. Absolutely, and I learned a lot from that. So, for example, I learned very quickly that 80% of our students didn’t like modern architecture. They were interested to learn about it, but they lived in houses with gardens in the suburbs somewhere and they liked their garden. In the television program I did on Villa Savoye, for example, I asked the question ‘What sort of a house is this like to live in?’. And I was mocked by architecture critics for asking that question: ‘What kind of question is that?’ It’s the central question, it’s an absolute central question. Which, since then, much later has become the centre of a big debate. Why do modern architects have trouble creating houses that people want to live in? They create great architecture. But why do people not want to live in it? And I think this is a central question. It’s a central question of history and of criticism. And we need to think about it. Why is an Aalto house more liveable, more lovable, in general, than a Corbusier house? It is a good question.
I found very interesting that, in the beginning of these 25 minutes videos, you start with one or two questions to the people.
We were trained. The members of the Institute of Educational Technology were in our course team. And they’re always telling us: ‘You must ask specific and clear questions’. You must teach the students to answer questions, not just give them a narrative. The questions are important but the answers are not fixed. It’s not easy to do that because you have strong ideas about what you think. I personally think that, in one sense, it doesn’t matter whether Villa Savoye is nice to live in, because it’s a wonderful work of architecture. But it’s the central question. And so, you have to ask clear questions. In all our written material we asked questions. In fact, we had a technique — that became more difficult to do when we started co-publishing books with known publishers — of what we could call exercises. Every three pages or so you would have a summary and one, two or three questions and then a discussion. And the students were supposed to write down answers to the questions, or just jump to the discussion. But they did enshrine this idea of the question and answer.
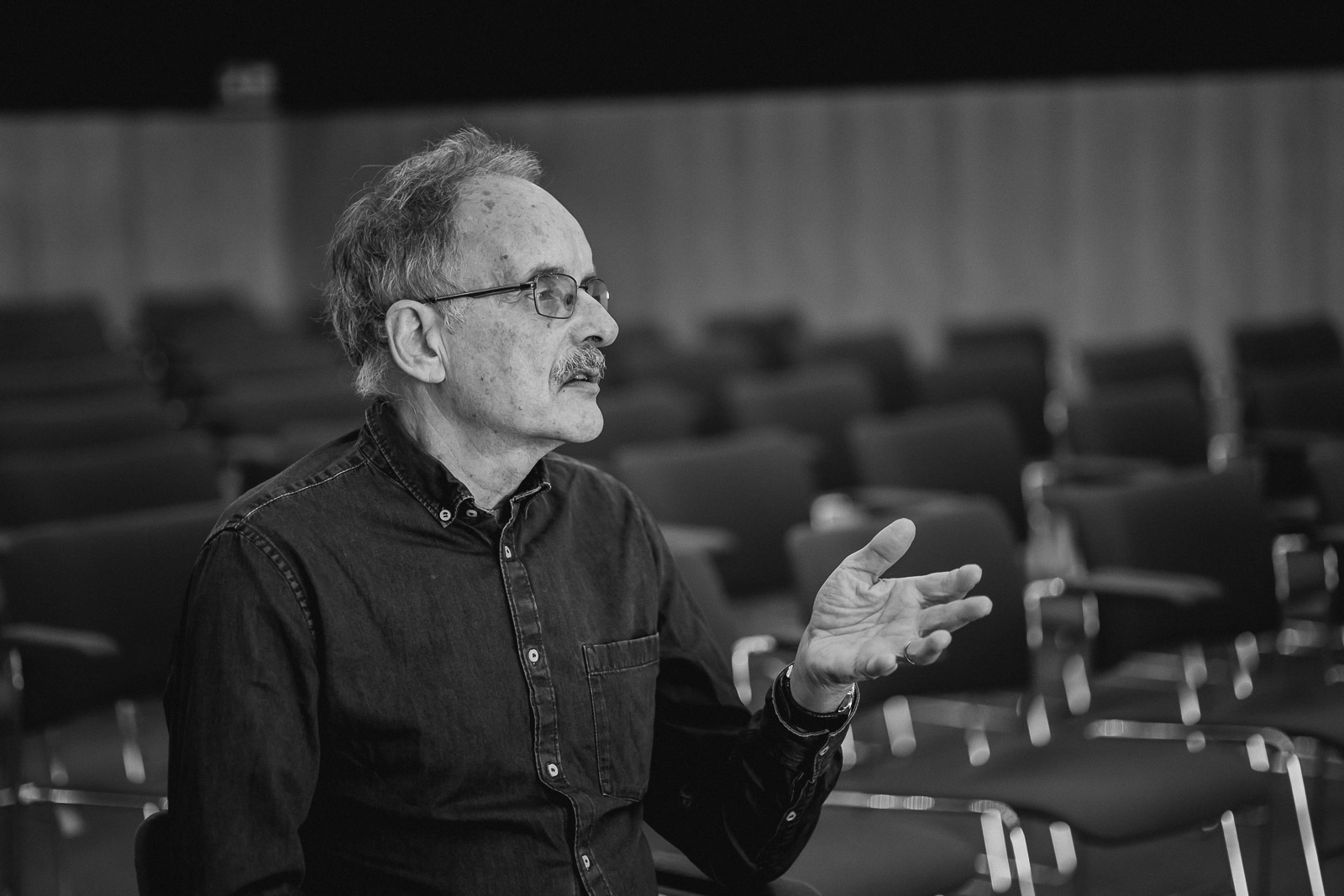
©Gonçalo Henriques + Estudo Prévio
One of the interesting things you underlined, in this particular episode about Villa Savoye, is the contradiction between the machine à habiter and a house that expresses emotion. Before the beginning of the interview, you are saying that you are currently teaching a course on contradictions in modern architecture.
Yes, with examples I took as contradictions. I have one class on the idea of style… Between the Wars, no architect would admit that what they were doing was a style, because styles were bad. But the modernism of the 1920’s is a style. You can recognize it. You look at a building of the 1920’s and you know, immediately, what date it is, right?
It is related with the International Style defined in 1932 by Philip Johnson and Henry-Russell Hitchcock.
And even more with the International Style, exactly. The central theory of modernism in the 1920’s was the idea of the zeitgeist. You would have to respond to the age, to the transformation of the machine age, with the trains and telephone and electricity. That’s why you can’t go on building eclectic architecture. You can’t. We don’t wear the same clothes that Louis XIV wore, so we shouldn’t build in the same style. That was the zeitgeist argument. It’s an argument about modernity. And that’s the central idea of style in art history. Art history is a German subject, based on the idea of style. We talk about modernism as a response to mechanization. And that is a classic definition of a style. It’s a theory of the style.
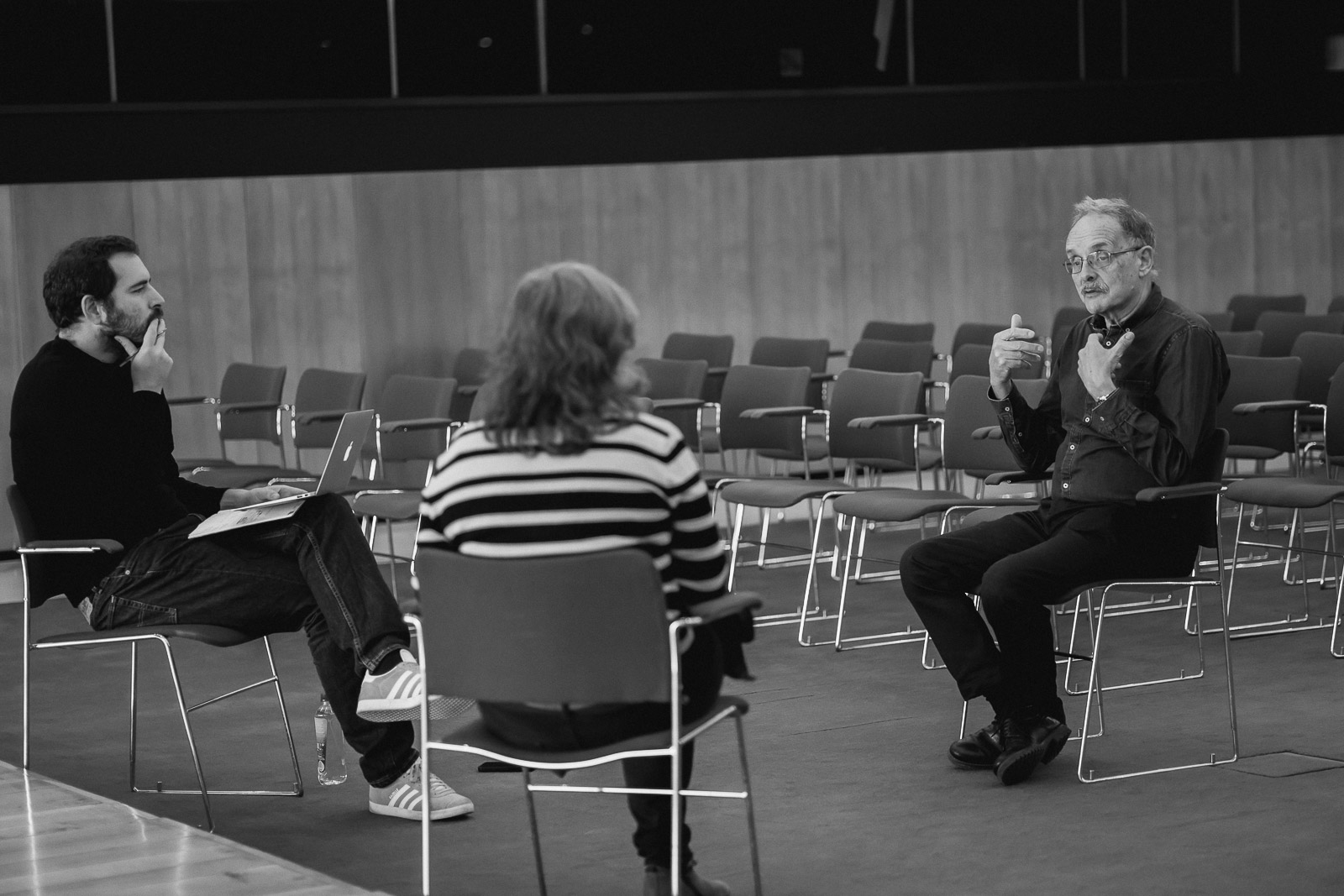
©Gonçalo Henriques + Estudo Prévio
The other example I gave just now was structural rationalism. The other argument for modern architecture in the 1920’s was that there were new materials — plate glass, steel, concrete — and that the modern architect must use these materials. To be modern he had to use these materials and demonstrate them. But the way modern architecture developed, in most examples, was not to demonstrate the structure. Not to do what Auguste Perret did, like in Notre Dame du Raincy, where you see the concrete structure and how the windows are formed by the structure. In Villa Savoye you don’t see the structure. You see the pilotis. But then you don’t understand what holds up the roof. You don’t understand how the horizontal window is kept in place. You read the horizontal window as if it was a thing. But, of course, it is not. It is a gap between a down stand supported from the roof slab and an up stand sitting on the floor slab. So, one of the central themes of modern architecture is to hide structure. A cantilever or a balcony is miraculous projection in space. You don’t know what holds it up. If you did know what it holds it up, it would be less powerful. For example, in Villa Savoye, Le Corbusier had to introduce beams inside the entrance in the ground floor, because the span was too big. So, he had beams, visible beams. But that’s a criticism of the building, within the language of Le Corbusier.
So, to have a scenographic strategy for the building, you have to lie. Eduardo Souto de Moura says that you have to lie if you really want to make architecture.
You have to inspire. It’s the theory of empathy. You look at the Gothic church with a huge spire and your soul raises up. You look at Villa Savoye and you are inspired by the lightness, the building floats. Gropius said, at the end of the introduction to Internationale Architektur, published in 1925, that the aim of the modern architect is to make buildings look as if they are defying gravity. Now, what kind of rationalism is that? It is the central idea of faith. Buildings are lifted up by technology, by invisible technology.
We were talking about styles and you said that you started teaching architecture in 1975, when postmodernism was ruling. I read somewhere that you said that the teachers from the Open University were not chosen by a certain ideology.
That was the other thing which was very interesting. In the 8 years of the course, as you say, there was postmodernism, but there was also feminism and Marxism, which became the dominant intellectual mode at that time. And the tutors were embedded in that culture. And so, there was also a tension there. I have to say that, in the course, we did change a bit. So, for example, we included traditional architects. We did a television program on Edwin Lutyens. We showed the ‘other tradition’, which is probably now called Art Deco. We looked at vernacular architecture. We had a film on the semi-detached house which is the main form of housing in Britain. And so, we did try to adapt a little bit.
So, I think it is really important to reflect difference in teaching. When that exhibition was shown at the CCA — The University Is Now on Air: Broadcasting Modern Architecture —, they did a nice thing. I was given a chance to be filmed doing “Tim Benton’s Cut”. We walked through the exhibition and I said what was not in the exhibition. Or I commented about things where I disagreed with Joaquim Moreno, the curator of the exhibition. And that was one of the things that I said: neither our students, nor our tutors, had to believe in what we said. Whereas, normally in the classroom, we dominate our students effectively. In order to teach, we have to be charismatic, we have to be persuasive, to inspire and that is goog and bad. In teaching, you can invite other people to come in, you have seminars, you discuss, you listen to what they say, etc. But, the dominant thing is that you basically can identify the students by their tutors, by their teachers. Because they leave an indelible mark which can be for life, which is very good. But it also creates problems.
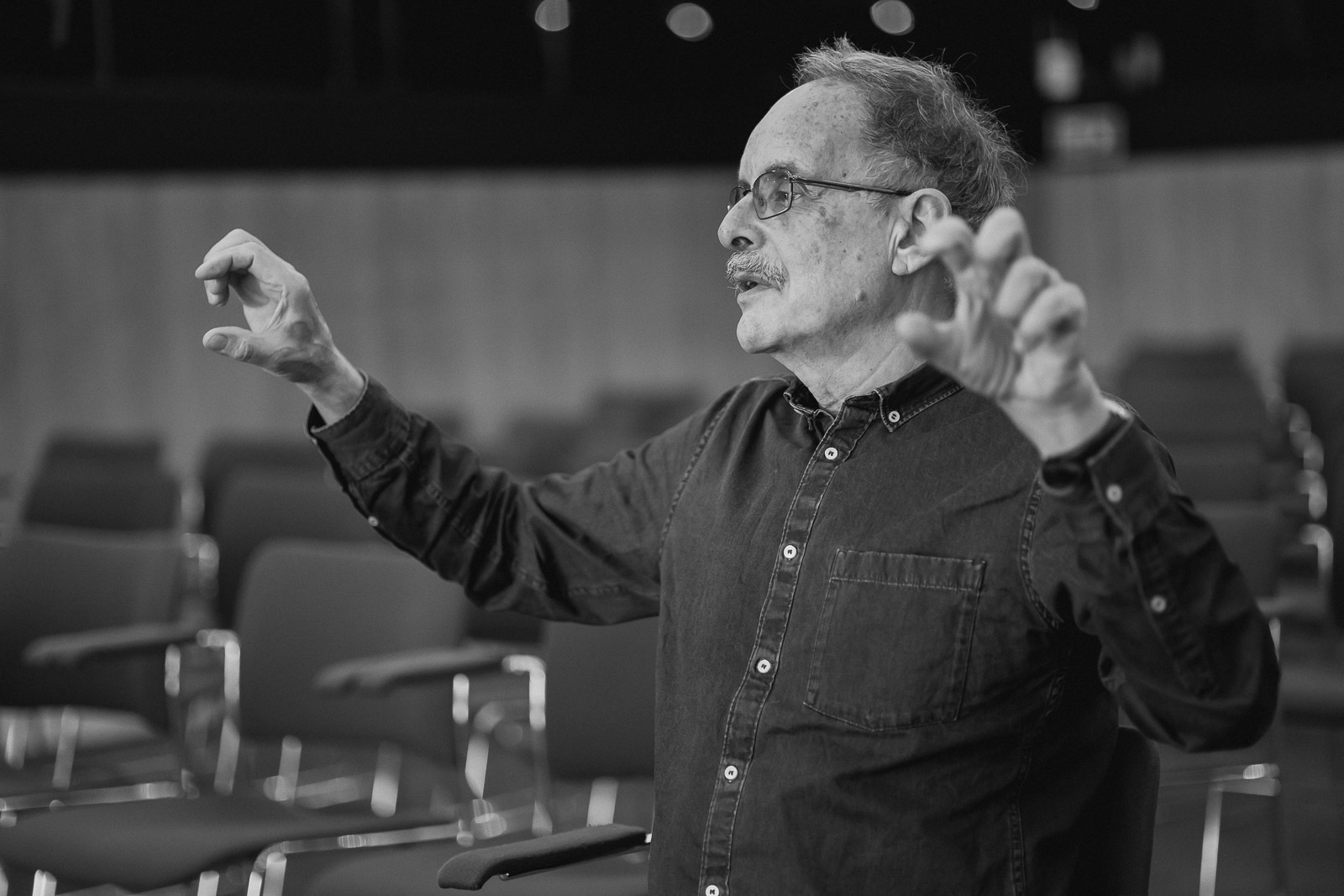
©Gonçalo Henriques + Estudo Prévio
Just going back, a little bit. Was your research on Le Corbusier and modernism an obvious choice for you?
I came to it through drawing. I had one of those moments that change your life. When I was doing the A305 course, we came to Paris to make a film. And originally, I wanted to make the film about the Maison La Roche because it’s the first modern house of Le Corbusier. But we decided to do the Villa Savoye film because the producer had not seen it before and because I love the building as well. The Fondation Le Corbusier was just beginning to get organized and the drawings had not been photographed. And they were stored in vertical boxes in rolls, in the old apartment of Le Corbusier. And to see them, one of the assistants, Rogio Andreeni, a lovely man, Italian originally, would take me there at 9 o’clock in the morning, lock me in, leave me there for the day, and came at 6 o’clock in the afternoon to unlock me. That was astonishing. I had all these drawings just for me. I unrolled them, they were covered in coal dust because they been kept in a cellar at Le Corbusier’s apartment. At the Courtauld Institute of Art, where I did my MA, I had worked with 18th century British architectural drawings. So, the radiovision program that I did was based on the drawings for the Villa Savoye. And that also led to the book on Corbusier. It was an historic moment in my life, because I was supposed to go back to England and then return, a month later, to Paris and shoot the film, I rang my office and said ‘I’m not coming back’. I stayed for a month in Paris and worked on the drawings. And that was how I became interested in Le Corbusier. Before then, I hadn’t been at all. Most of the work I had done was on German architecture and design. The chapter on Le Corbusier in A305 was not written by me but by William Curtis.
Le Corbusier is such a giant figure. He is a very polyhedric architect, with many faces. How do you get to develop new discoveries and find an original point of view, like you did with the book LC FOTO: Le Corbusier Secret Photographer published by Lars Müller Publishers?
We know a huge amount on Le Corbusier. There are documents that tell you what he did from day to day, telephone calls, things like that. But we still don’t know the key things. Basically, there aren’t documents which tell you why he did things.
Le Corbusier said that after his first experiment taking photographs, when he was a young man in 1911, he abandoned photography. He thought that photography was only good for idle people, and that the only way to understand something is by drawing. Unlike most German and Hungarian architects, and in fact English architects of the 1930’s, who used photographers who were modern photographers, Le Corbusier used very traditional photographers in his publications. The Neue Fotografie movement changed everything in Hungary and Germany, in the 1920’s, So, you would think that Le Corbusier didn’t have an eye for the Neue Fotografie. But the photographs he took between 1936 and 1938, that were discovered in these rolls of film that he’d taken with his movie camera, showed that he did have an appreciation, an interest and a skill at the the Neue Fotografie. With his details, raking views, looking down, very strong graphic shapes. He took astonishing photographs. And that was extremely interesting for me, because it explained how Le Corbusier selected Lucien Hervé as his official photographer after the war, when Hervé was not an architectural photographer and was incompetent as a conventional architectural photographer. He didn’t have a camera that could take wide angle architecture photographs with a rising front. And this led to problems. For example, Willy Boesiger, the editor of Le Corbusier: Complete Works (Oeuvre Complete) in Eight Volumes, did not include Hervés’ photographs to illustrate Ronchamp. And Hervé threatened to resign. And so, Le Corbusier published another book of Hervés’ photographs of Ronchamp. It just shows that we think we know a lot about people, but we don’t know what’s inside. We don’t know how they see the world, how do they think. And so, that was the interest of that book.
So, is the role of the architectural historian to translate these evidences, interpret all these clues and try to build a new discourse?
Yes. And specially to critique other people’s discourses. Architectural historians work with documents, with recent history, with oral history as well, with memory, but basically with documents. They can tell you a lot but they don’t tell you very much about creation. Architects and critics know a lot about creation and they write interestingly about historical artifacts from that point of view. And it’s important to have access to privileged readings, but we should be aware that architectural critics can make mistakes. They can say things which are historical untrue. To take an example with Villa Savoye. I showed that the projects for Villa Savoye did not take a direct line. When Le Corbusier did the first project in October 1928, published in the first volume of the Oeuvre Complete, it is so close to the final project that Le Corbusier mistakenly includes a drawing from the first project in the final project, when it was published in the second volume of the Oeuvre Complete. So, basically, all the ideas are roughly the same. But, when he comes back from Russia in November 1928, he starts off on a completely different tack. He gets rid of the fenêtre à longueur all the way around. He gets rid of the idea of the building floating in pilotis. It’s a completely different project. I’ve shown — and I’m sure I’m right — that this is the intermediary project that was presented to the client on the 23rd November 1928. And there are certain features from that project that go in the final project, like reducing the dimension of the span from 5m to 4,75m. So, you can see a progression from one to the other, although it is not immediately obvious.
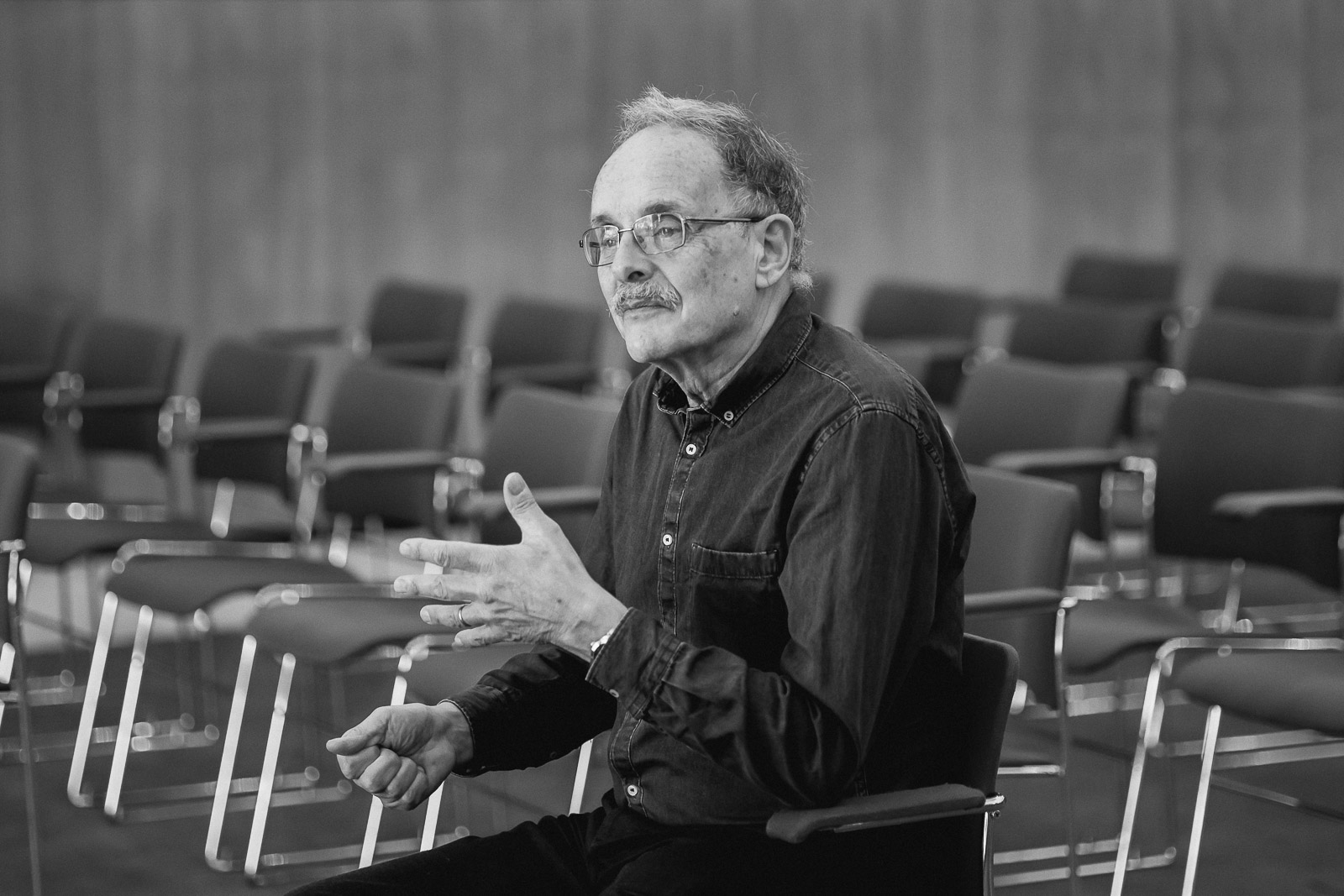
©Gonçalo Henriques + Estudo Prévio
Now, all my architect friends in England, including Sandy Wilson, they said I must be wrong. They said it’s not possible for a great architect to have such a fantastic idea and throw it out of the window to do something which is obviously less interesting. And Josep Quetglas who I love dearly, has written a big book in which he makes this argument. He says that I’m wrong, and that the designs for this intermediary stage were made before the first volume of the Oeuvre Complete. For him, it cannot be accepted that a great man like Le Corbusier could be so strange. And so, I think this is an extremely important debate. I’m not an architect. I can’t have access to certain aspects of what it is to design buildings. I’ve never done it. So, you have to respect that. But an historian can set another narrative alongside it based on the documents and I think I try to be correct.
So, you can also learn from your mistakes and doubts.
Yes. You talked about contradiction before. I spent most of the time doing research on Le Corbusier trying to resolve the contradictions in his writing and in his work, trying to make sense of what he said. And I’ve given up on that now, because I think contradiction was a central part of his creative process. Not the dialectic of “on one hand, and on the other hand and a conclusion”, but accepting on the one hand and the other hand as contradictory points and embedding both in the project. And if you think about it, this is what artists do. Typically, a great artist like Picasso will say the world is so messed up that it is impossible to be rational about it. For example, you cannot put together capitalism in France and Picasso’s membership in the Communist Party. You cannot mix them up. You just use the leap of imagination of the artist to deal with it and create a work of art. And that’s what, I think, architects also do. Le Corbusier, particularly. But I think that all great architects do that. They accept contradiction as part of the world they live in. And they try to incorporate it into their buildings.
Do you think that these contradictions were a central issue when you were involved in the restoration of Villa E-1027?
The restoration project of Villa E-1027 is unusual in the theory of conservation and restoration. Nowadays, it is accepted everywhere that you should try to maintain the palimpsest. You should try to maintain different layers. We went the other way around. We completely reconstructed the interior as it was in 1928, but having to accept Le Corbusier’s’ paintings and a few other changes. For example, in front of the house, there were two white terraces, which Jean Badovici called pièces de dance, dancing places. One parallel to the house and another projecting out. These pièces are very important in the original design because they’re an extension of the living space. What happened was that the terrain was subsiding, so this terrace collapsed and Badovici made a new concrete surface with a decoration of tiles. It was not very nice. And this new terrace in time also split and collapsed. So, the Regional Directorate of Cultural Affairs for the Provence, which is the conservation organization in France, wanted us to restore that, expensively lifted up, and to make it straight again, keeping the trace of Badovici in the house. And we argued about it. We said: ‘No, we are going to reconstruct Eileen Gray’s two terraces, because they are very important.’ So, it’s controversial from that point of view. We rejected the contradictions. We have gone for something else. But I think the effect is absolutely beautiful. You have to make choices. At the end of the day, we have an aesthetic duty and we have a historic duty. And the aesthetic duty is, where there are great works of art, to try to give them back to people. And if that means lying a bit, it’s a necessary thing.
That’s controversial in current views on heritage and restoration.
I think heritage is extremely complicated, you can’t adopt a pure conservationist attitude, you can’t conserve everything, and you can’t have a completely modernist view where you destroy old things to make new things, you have to live with both. You have to have a dialogue and you have to just try and make good decisions in difficult circumstances.
And each situation is a different situation.
Yes, I don’t think you can have a doctrine. I don’t know what the proportions are, but I would say half of the architectural practice in Britain is conservation. I have a friend, who is an historian, who never built a building in his life like me. But he works for an architect. He was one of 12 historians full time employed by a group of architects who specialized in restoration. Because in all the restoration projects you have to make a case, a 60-page document explaining the whole history of the building, why it has to be restored and how it has to be restored. And you use historians for that. So, the practices of historians in architecture become embedded in ways that they never were before. And I think that’s very interesting.
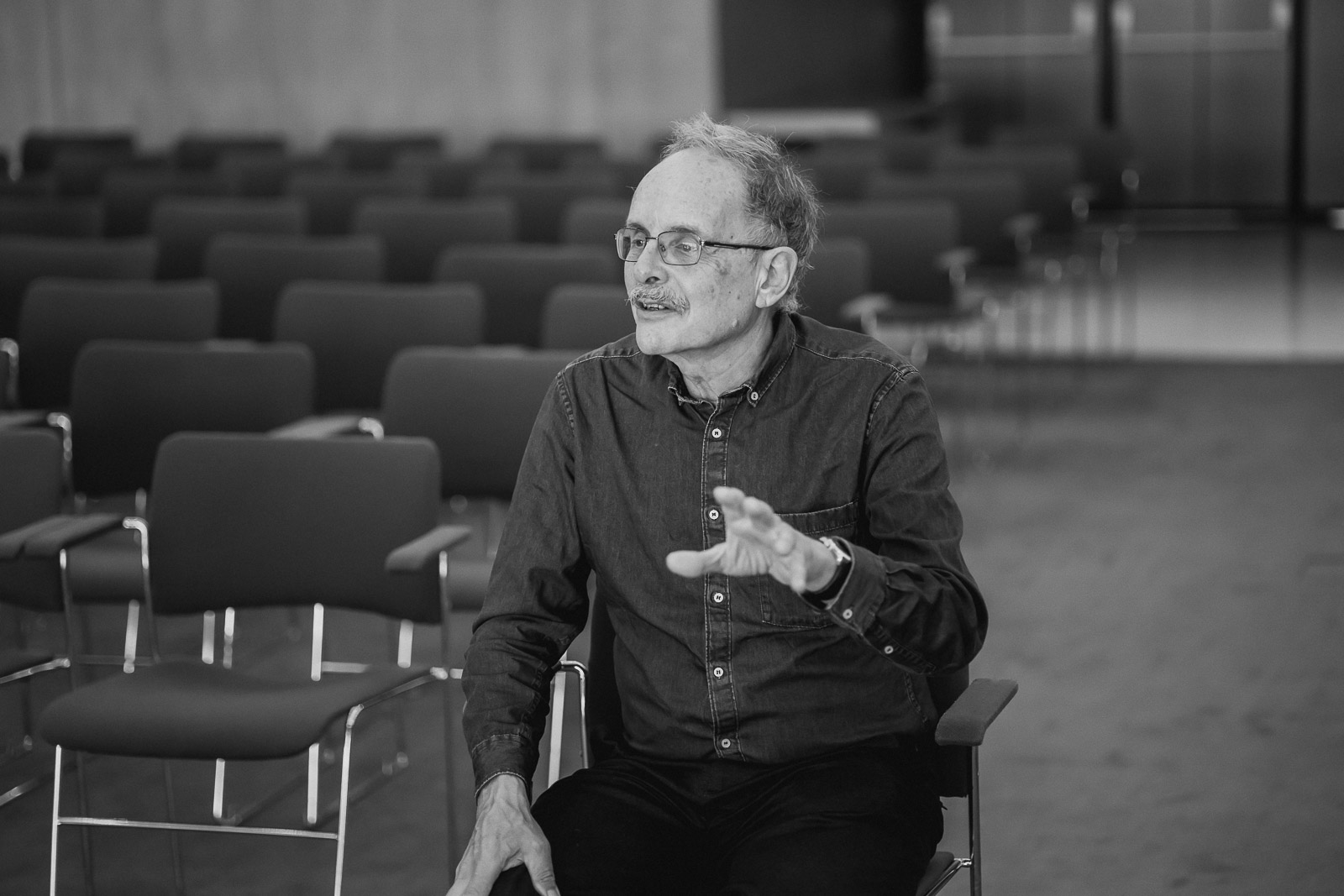
©Gonçalo Henriques + Estudo Prévio
I wrote a piece, in the Harvard Design Magazine, in 2000, called “When is it right to be wrong?”. And it’s about the question of the abuse of the language. So, for example, mannerism. After the Italian Renaissance, architects like Bramante or Antonio da Sangallo the Younger, spent their lives trying to understand classical architecture properly. And you have architects like Michelangelo, who came afterwards and who changes it all. So, when is it right to be wrong? What is correct? Michelangelo’s architecture is not ‘correct’. He does things which were not done in the Antiquity. But it’s an evolution and we accept it. When I go to America, people say: ‘I love your British accent.’ Well, I’m not speaking a British accent, I’m speaking English, they’re speaking a patois… But, of course, it’s an acceptable patois [laughs]. And there is creole, and there is slang and there is what children say and they are all languages which we accept. So, when is it wrong to be wrong? It’s right to be wrong either when it’s witty or when it’s popular, when it’s being accepted, like language, that changes all the time. When is it wrong to be wrong? I say it is wrong to be wrong when you’re trying to be right. You can’t make a quotation and get it wrong. Or you can’t try to be respectful of the architecture of the past and disrespectful at the same time. Actors say you must never work with animals or children. And I think when architects work either with tradition, with the vernacular, or with classical traditional architectural sources, you have to be very careful. Because it can bite you in the back. You can get it wrong. There are many brilliant architects, like Álvaro Siza, who is respectful of tradition, and does it very well. And there are others like many of the postmodernist architects who didn’t do it well. Because they tried to be funny. And nothing dates quicker than humour. So, you have to be careful.
Have you ever considered designing an architectural project, or have you ever been asked to design one?
I haven’t. Well, I have a little house in Cambridge, which I still own and rent out, with a tiny garden and, at the back, there’s a garage. Absolutely crude garage, with single brick wall and an asbestos roof. And the wall of the garage was split from top to bottom by a tree, by the roots of a tree. As you could see the daylight through it, I had to rebuild it. So, I got a little bit of money for the insurance and I decided that I would make myself a space where I could keep my books there. So, I designed this nice project of five square meter space.
Your petit cabanon?
Exactly. And I loved that, I would love to do it again. But nobody asked me and I haven’t got the money to do it.
While studying the architects and all these contradictions and doubts, do you feel the necessity to make this confrontation between the exercise of research and drawing? Would it be interesting for you to design?
It would be interesting, but the way I’ve always approached it is through the historical method of looking at drawings. I’m fascinated with the practice of the project, about how designs evolve, and I’ve always thought it’s very important to teach students how great architects design, following closely the design process, and trying to understand that. It’s difficult. I’ve often been criticized: ‘How can you write about architecture when you’re not an architect?’ Curiously, at the moment, the course I’m teaching, and that I’ve been teaching now for 3 years at the Architectural Association, is on architectural photography and architecture. And that is actually something that I do know something about! I am a photographer, I published photographs, I take a lot of photographs. It’s interesting being in that position. I can tell students about the technology of architecture, about cameras, about lenses. For example, I’ve tried to teach them that people like Beatriz Colomina sometimes talk about photographs as if they have no constraints. She analyses a photograph as if the composition is purely up to the photographer. But the building and its surroundings impose severe constraints on the views that can be taken. Cameras and lenses determine photographs. And clients determine photographs. And then photographs determine buildings, that is, architects begin to design for the camera. If you’re photographing an interior, especially in black and white, like in the 1920’s and 30’s, or 50’s for that matter, there are only some places you can photograph it from. Otherwise, you have too much contrast from the window, it’s unsatisfactory. And then the lens you use determines also the photographs you can take as well. Here I can use my personal knowledge. I’ve owned different cameras, I know how to use them.
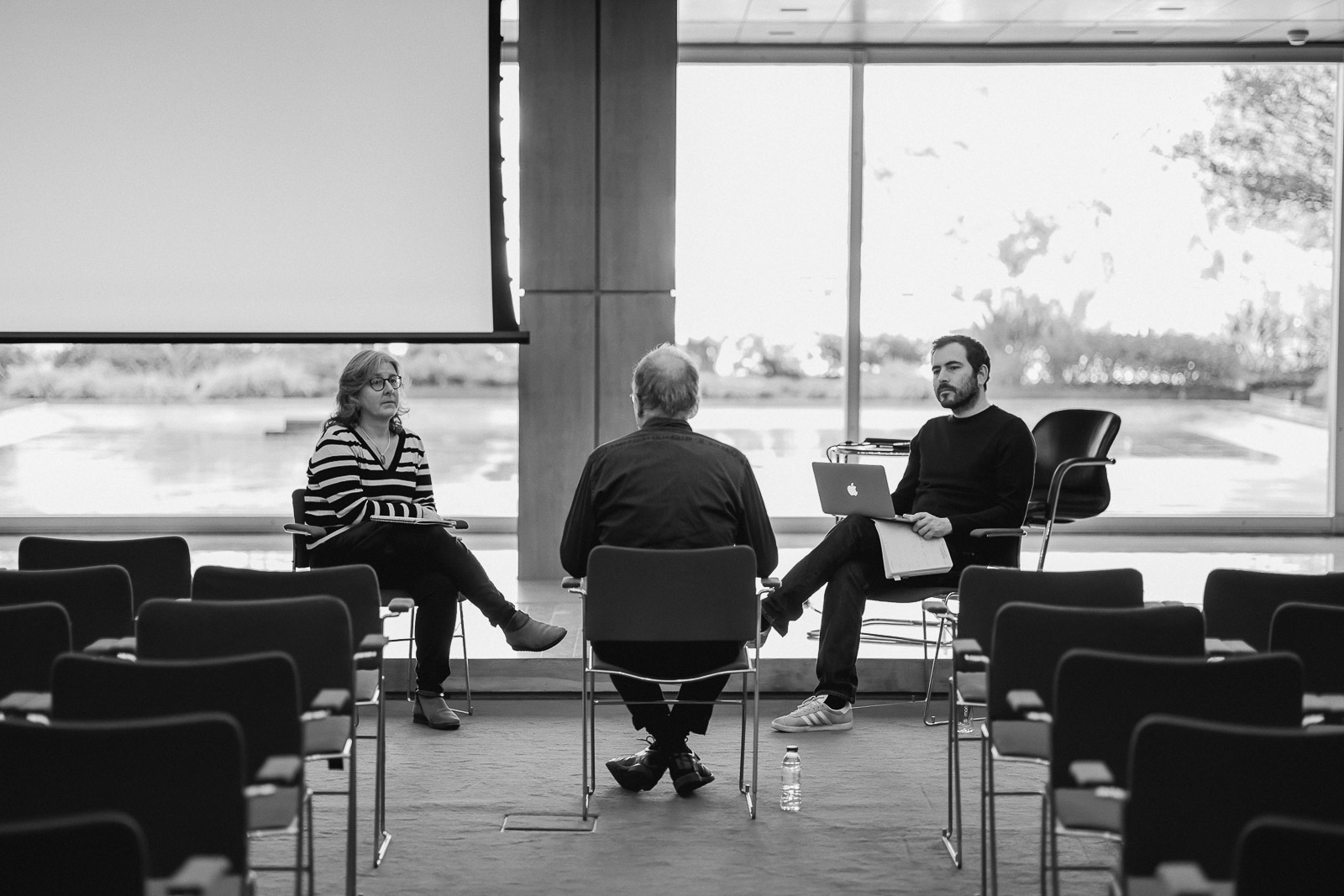
©Gonçalo Henriques + Estudo Prévio
That raises a last question. I was thinking, hearing you now, that all the architects nowadays, when they’re thinking in a project, they’re always thinking about how to photograph the project. This kind of approach has a language for itself, right?
Absolutely. Up until the 1960’s, you could make a career in France from drawing, only from drawing. You would get the Prix de Rome at Beaux Arts Academy by drawing, without designing anything. And you would then probably have a career made for you with government contracts and so forth. And you would continue to express your prestige in the salons every year by drawing. And so, the question is when did architects start designing for the photograph? And that’s very interesting, because architectural photography as a technique had been perfected by 1865 or 1870. And yet architects and architecture magazines don’t start using photographs to represent buildings, regularly, until after the First World War, after 1919. An architect like, for example, Charles Voysey, the Arts and Crafts architect, went on using wood or steel engravings of photographs of his buildings long after 1900. The moment when architects begin to realize that their career is going to be made from photographs, you begin to have a completely different approach. And it has good consequences and bad consequences. One of the bad consequences, I think, is the way that architects have abandoned the idea of the unity of design for key images.
If you take an example — I thought of this just recently —, the Phillarmonie in Paris, by Jean Nouvel, it has an exterior, which certainly from certain angles looks very good, with a spectacular auditorium inside. But the procession, the promenade architecturale to get from the entrance to the door, where you get into the amphitheatre, is appalling. It’s unphotographable, it’s a series of corridors with just partition walls, as if it’s the basement or something. It is not part of the photographed image of the building, but an essential part of the concert-going experience. And actually, you get this already with the Metropolitan Opera House, in New York. The interior is horrible, most of it is horrible. The auditorium is good, the exterior has a certain neoclassical vigour, but that is one of the bad things that’s come from photography. All credit, I think, for example, to Rem Koolhaas at Porto, with Casa da Música, where there is a promenade architecturale which is full of interest. There’s something to see at every corner. I took 50 photographs going around the interior. That’s good, he has thought about what is like to move around. You go to Frank Gehry’s Disney Concert Hall in Los Angeles, and you find a spectacular exterior. But, in the interior, you’re immediately presented with a horrible flight of stairs, which an office block wouldn’t accept. And then, with the cafeterias and everything, it’s horrible, it’s what I call the underwear of architecture, unexplained things here and there. No one would photograph that space.
And the good things?
The good thing about this is that photography adds a sense of realism. An artistic rendering of the building or a fantastic elevation is a long way removed from reality. A photograph is a bit more realistic. For example, there’s the problem of the foreground. You have to have something in the foreground. The use of reflecting pools in architecture is a result of photography. That’s a good thing, because you weren’t aware of the foreground. You don’t want just to see 50 metres of asphalt in front of the building. It’s good to have something in front of the building. And photographers imposed that discipline. The introduction of colour is also interesting, because that changed everything.
It is like the Unité d’habitation. It’s colourful, but before it was all black and white.
Yes, but even more I mean that the style of architecture photography in the 1920’s, 30’s and 50’s allows fantastic manipulation of the negative in the print. The skies can be darkened and contrasted. Take the Eileen Gray house, the Villa E-1027. Le Corbusier, disgracefully, said that he only painted pictures on walls that were dark and uninteresting. Well, there is a grain of truth in that. On the beautiful wall at the end of the living room, which disguises the shower behind, he painted his first picture. If you take a photograph of that wall, that corner is dark, you will never see a photograph like that published, because the photograph treated in Photoshop will bring up the dark to make it light and will equalize the tones. In black and white photography that was even more possible. You could change the tonality and contrast. And, of course, with the use of the wide-angle lens, you can increase the sense of space, enormously. With coloured photography, especially when it was based on five-by-four inch colour transparencies, you couldn’t do any of that. The great American photographers from the 1950’s, in order to equalize the tones between the outside and the inside of the walls of glass, had to light the interior. You couldn’t just do it in Photoshop. And that was another step in the way of realism. Architects had to think a little bit more about controlling. So, I think photography has got a major role to play in how architecture is designed.

